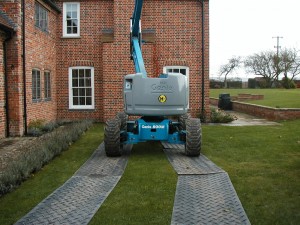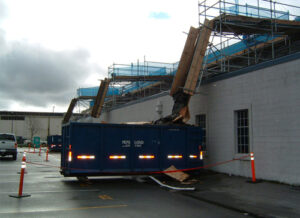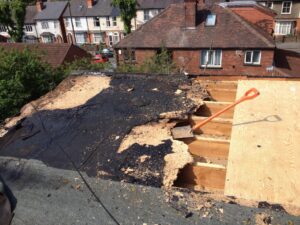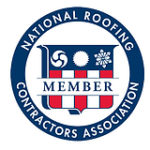Conducting a major construction project on your property raises many questions and concerns with regards to how you will be affected. We have compiled an illustrated list below outlining the major roofing construction procedures, to provide you with an educated insight before your project is to commence.
The first step when setting up for a new roof project, no matter the size, is gaining access to the roof itself. It most cases with 1-2 story buildings a ladder provided by us will suffice; but in other scenarios when the roof is higher than 3 stories, utilizing your interior or exterior roof hatch access is required. Ladders are always compliant and set up properly in accordance with ministry regulations. When accessing your interior roof hatch we illustrate complete regard for your interior goods and personnel. (Ex. Wearing clean boots, keeping noise to minimum, etc.)
Evaluating your landscape to implement proper protection is key. Tarpaulins and plywood sheathing are typical methods utilized to protect your landscape from construction equipment. Although we always exercise a high degree of caution when utilizing construction equipment on your property, there are rare instances where collateral damages cannot be avoided. With our vast experience we know when to expect collateral damages, and the issue is discussed with you before the roof project is to commence.
Select projects may require interior protection to prevent damages to sensitive goods caused by small particles of dust and debris falling from voids in the ceiling. Although most buildings which have drywall and drop ceilings do not require protection, other buildings which utilize the roof decking as a ceiling may require protection. Means of interior protection usually includes covering sensitive goods, or the more extensive method of creating a complete ceiling barrier utilizing plastic film. The most common places that require interior protection are food processing facilities and other facilities with sensitive equipment.
When conducting a large roof project on your property an area for ground staging is an absolute requirement. The ground staging area is typically an area of the property set aside for our utilization before the project is to commence. The staging area provides adequate space for a 40 yard roll off garbage bin, tar kettle (In certain instances), portable washroom, parking and crane/hoist set up. With safety being the key factor on all of our projects, we ensure all staging areas are fully fenced in and/or taped off to prevent unauthorized access.
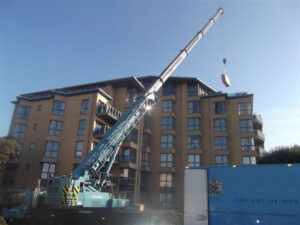
Most projects, with the exception of small repairs, require getting roof materials and equipment up to the roof. Depending on the size of the job materials and equipment may be raised to the roof utilizing a crane or roof hoist. For larger projects materials and equipment are delivered on a flatbed truck and are raised to the roof utilizing a crane, and for smaller jobs a small roof hoist will typically suffice. Again, this scope of work is conducted within the allotted staging area previously discussed.
On most roof replacement projects, where an existing roof is already in place, it is a typical requirement to remove the old existing roof before the installation of the new roof is to commence. We remove the old roof with special roofing equipment such as roof cutters, power wheel barrows, etc. The old roofing is carried the edge of the roof and is lowered to the garbage bin below. Again, this scope of work is conducted within the allotted staging area previously discussed.
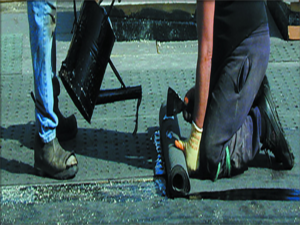 Large roof projects require many days/weeks to finish to completion, and with this in mind it is important to note that the old roof can only be removed in sections. The amount of old roof we remove each day can only be equal to the amount of new roof we can install before the days end; as we cannot leave any portion of the roof open to the elements overnight. We construct a temporary night seal between the old existing roof and the new roof being installed to ensure water cannot infiltrate the interior in the event of inclement weather. The temporary night seal consists of both roof surfaces, old and new, being temporarily sealed together by means of asphaltic based sealants and membranes.
Large roof projects require many days/weeks to finish to completion, and with this in mind it is important to note that the old roof can only be removed in sections. The amount of old roof we remove each day can only be equal to the amount of new roof we can install before the days end; as we cannot leave any portion of the roof open to the elements overnight. We construct a temporary night seal between the old existing roof and the new roof being installed to ensure water cannot infiltrate the interior in the event of inclement weather. The temporary night seal consists of both roof surfaces, old and new, being temporarily sealed together by means of asphaltic based sealants and membranes.

Select projects require the use of adhesives and hot asphalt on occasion and they often emit pungent odors which can irritate personnel and even goods contained within the building. Although there are preventative measures to reduce the odors such as blocking air intakes and utilizing low VOC adhesives, complete elimination of the odors is not possible in most cases. Again, this issue is discussed before the project is to commence.
When it comes to loud noise related to construction, roofing is no exception. Most roofing procedures create very loud noises and vibrations that are unavoidable, with removal of the old existing roof being the most unfavourable. With your best interests at mind we always try our best to accommodate you by keeping noise levels to a minimum, especially at sensitive areas during certain times of the day.

Due to the loud noise and disturbances caused by roofing construction, we always try our very best to incorporate respectable work hours into our schedule to accommodate affected building occupants. Our day typically starts at 8:00am and ends at 5:00pm – 6:00pm. Although sometimes delays such as inclement weather and unforeseen issues may upset the regular schedule, we always try our best to implement regular working hours.
We Strive for Excellence
Through our ample knowledge of the roofing industry and our vast array of professional roofing services, we provide roofing solutions that work for you.
All Rights Reserved By Hudson Roofing


